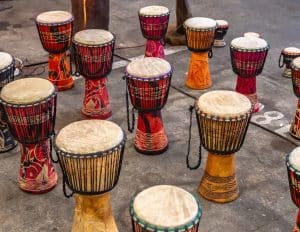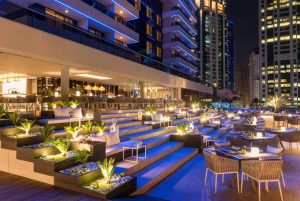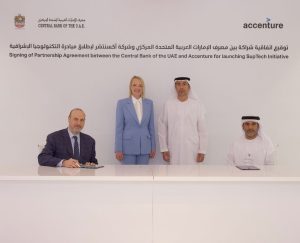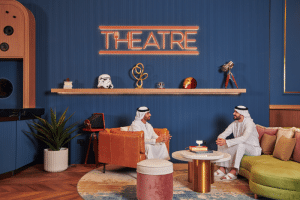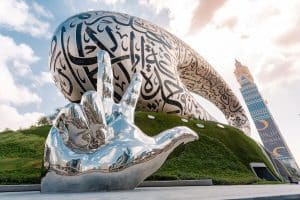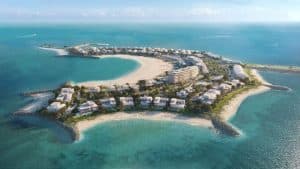 Annabel Karim Kassar, founder of AKK Architects, on how COVID-19 would reshape the architecture
Annabel Karim Kassar, founder of AKK Architects, on how COVID-19 would reshape the architecture
It is very early to speak about reshaping architecture post-pandemic, but our studio has adapted office spaces to enable workers to respect social distancing and access outside green spaces. Nature’s solutions will play an important role in helping nations recover from the current crisis. More green spaces created near where people live and work are a vital part of a green recovery from the impact of coronavirus on our wellbeing. The accessibility to green spaces for fresh air, exercise and quiet contemplation benefits both physical and mental health. It is especially critical for people living in cities and for those without gardens and the value of these spaces for improving quality of life has never been more pertinent.
One of the main projects we have been working on during the pandemic is a new multipurpose build in Chengdu, China. Both the modernist concept of biophilia and the use of innovative materials have influenced the design of the building in a bid to bring nature in. We wanted to counterbalance the industrial landscape the construction sits in by introducing greenery and natural elements such as bamboos, local plants, loose stones and water features, allowing the 15 units of staff quarters to access healthy outdoor recreation and services. Green spaces and water features within the building generate breathing spaces, in a take on the ancestral gardens of Chengdu. The terraces and planted grounds become green pockets that punctuate the plan on all levels, with maple trees, green and black bamboo, gingko, ferns, papyrus and a multiple of local plants whilst permitting social distancing. The materials used for the project are simple and locally sourced, and we have mainly worked with local supply chains as a positive side effect of the pandemic.
The main structure consists of a concrete shell doubled with polycarbonate, creating a sort of second skin. The large bay windows and glass facades help bring the natural light into the building. The monochromatic background brings out the vibrant colours of the polycarbonate, providing a sense of transparency and a strong photographic effect. The chosen colours of blue, yellow and clear polycarbonate mimic the surrounding skies. This project is in congruence with the environment and is shaped by nature’s dynamics to help establish a deeper and emotional bond between humans and their surroundings.


